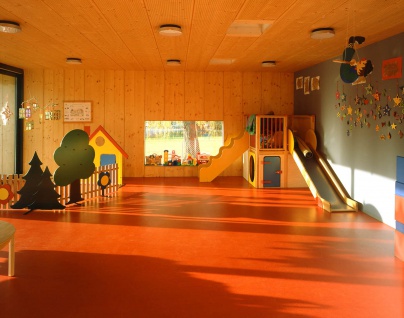Un plot, rouge, dans un jardin, vert. Un pavillon de bois imaginé comme une brique de construction pour enfants. Quatre mois de construction. Une garderie toute en transparence, mais défendant son pré carré d’intimité. En contrepoint, un bac à sable. Rouge aussi.
Garderie des Tout-Petits
programme: Garderie pour 20-30 enfants
lieu: Chemin des Clochetons 6 , 1213 Petit-Lancy
concours: 1999
avant-projet: 2000
début du chantier: 2001
réalisation: 2001
surface: 148 m²
volume: 700 m³
client: Ville de Lancy
mandataires: CLR architectes, Amsler & Bombeli ingénieurs civils, Groupe H Mike Humbert Ingénieurs CVSE
photographie: Michel Bonvin, Jean-Michel Landecy
lieu: Chemin des Clochetons 6 , 1213 Petit-Lancy
concours: 1999
avant-projet: 2000
début du chantier: 2001
réalisation: 2001
surface: 148 m²
volume: 700 m³
client: Ville de Lancy
mandataires: CLR architectes, Amsler & Bombeli ingénieurs civils, Groupe H Mike Humbert Ingénieurs CVSE
photographie: Michel Bonvin, Jean-Michel Landecy







